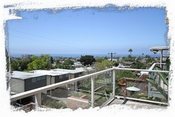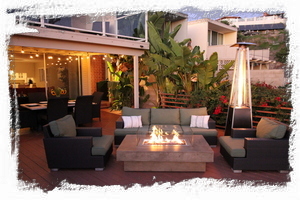 | | Relax with family and friends by the fire table on our expansive back deck |
|
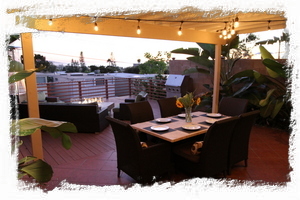 | | Our 500 sq ft deck is an entertainer's paradise with ample seating for everyone |
|
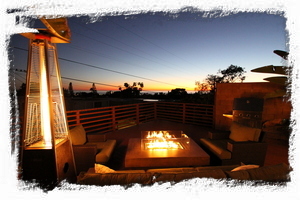 | | Enjoy great conversations and make great memories with family and friends |
|
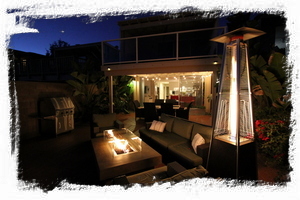 | | Our magical back deck includes a fire table, pyramid patio heater, and gas grill |
|
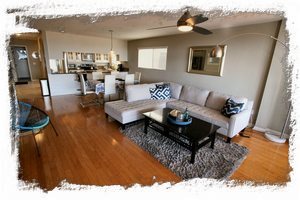 | | Open floor plan provides a 'great room' feel to the downstairs area |
|
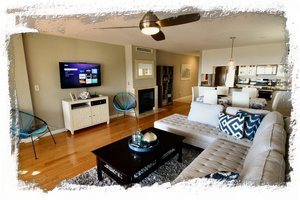 | | Light and bright main living area |
|
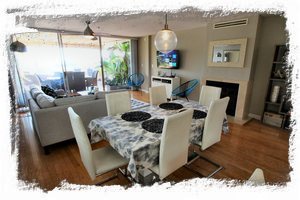 | | Open floor plan provides a 'great room' feel to the downstairs area |
|
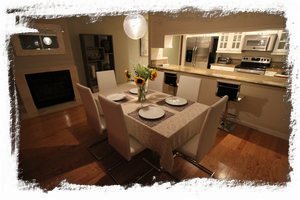 | | Dining area seats 8 comfortably |
|
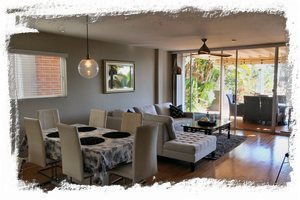 | | Light and bright main living area |
|
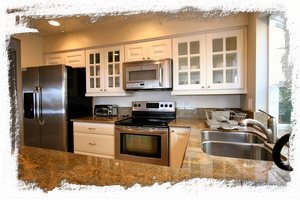 | | Updated kitchen is fully stocked |
|
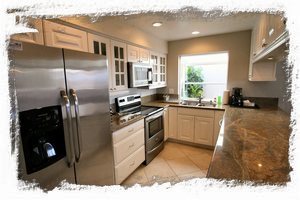 | | Kitchen has all stainless steel appliances and plenty of cabinet & counter space |
|
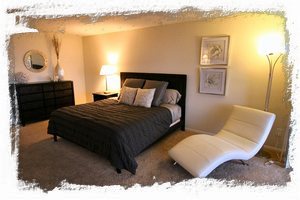 | | Sanctuary-like 300 sq ft master suite has its own private balcony |
|
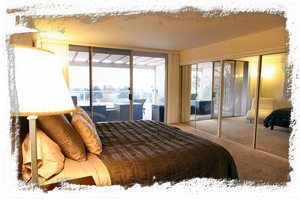 | | Enjoy our stellar views from the master bedroom |
|
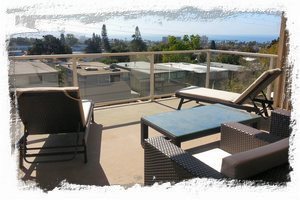 | | Soak in the San Diego sun on the balcony with chaise lounges & club chairs |
|
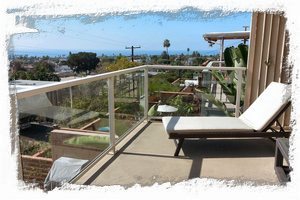 | | See it all from our balcony -- ocean, bay and city views galore |
|
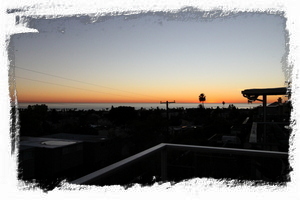 | | Enjoy San Diego's amazing sunsets from the balcony & back deck |
|
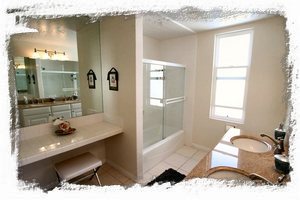 | | Master bathroom with shower over tub and plenty of room for primping |
|
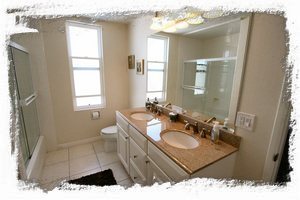 | | Master bathroom features dual vanities |
|
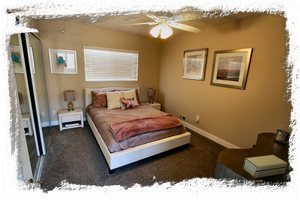 | | 2nd bedroom furnished with Sealy Posturepedic queen bed |
|
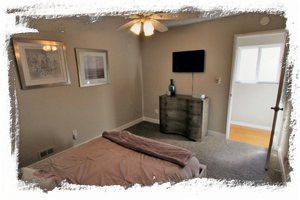 | | 2nd bedroom has 32 inch TV with streaming media |
|
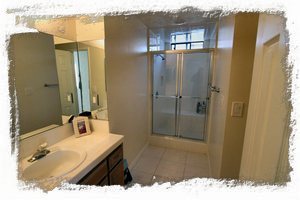 | | 2nd and 3rd bedrooms share 2nd bathroom with shower |
|
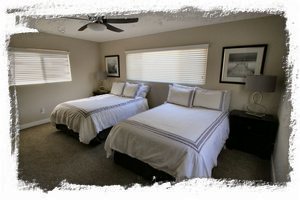 | | 3rd bedroom equipped with two double beds and will accommodate up to four guests |
|
|


